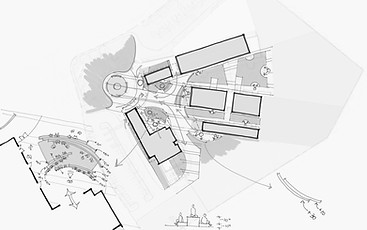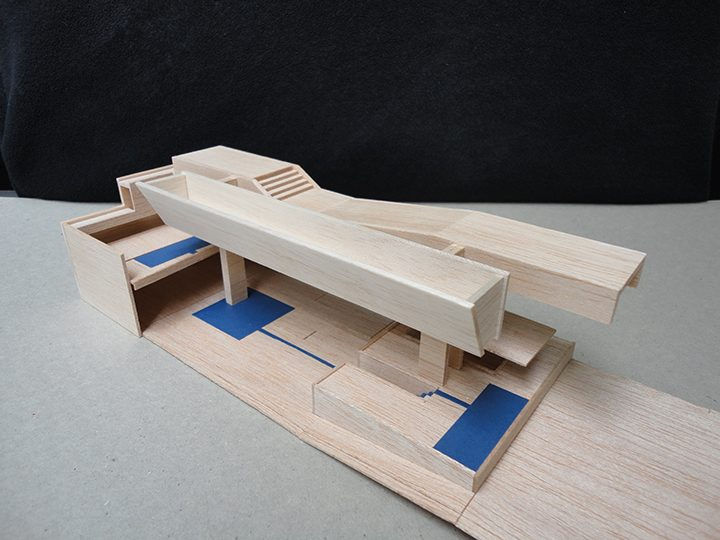
With a mission to promote wellness, self-sufficiency, and a better quality of life to families, this design is inspired by the local natural resources it’s designed to protect. Using zero fossil fuels and being powered entirely by the sun, this LEED Platinum ZNE facility is designed to perform 30% better than Title 24. The building summons natural daylight and ocean breezes creating a built environment that emphasizes improved workplace health, productivity, and well-being.



With a mission to promote wellness, self-sufficiency, and a better quality of life to families, this design is inspired by the local natural resources it’s designed to protect. Using zero fossil fuels and being powered entirely by the sun, this LEED Platinum ZNE facility is designed to perform 30% better than Title 24. The building summons natural daylight and ocean breezes creating a built environment that emphasizes improved workplace health, productivity, and well-being.



The campus is organized by a pedestrian promenade that stretches across the entire site from the east staff parking lot to west sports parking lot and connects the Multi-Purpose/Community Building (“The Pavilion”) to the rest of the campus. The Administration/Library/Food Service Building sits in the center of the campus and is the central point for group activities on site. Specialty spaces for art, science, band, choir, and special education are distributed throughout the campus.



The campus is organized by a pedestrian promenade that stretches across the entire site from the east staff parking lot to west sports parking lot and connects the Multi-Purpose/Community Building (“The Pavilion”) to the rest of the campus. The Administration/Library/Food Service Building sits in the center of the campus and is the central point for group activities on site. Specialty spaces for art, science, band, choir, and special education are distributed throughout the campus.


The $28M, 54,000SF school features an administration bldg., multi-purpose center, library, kindergarten, and classroom buildings to accommodate over 650 kindergarten to fifth-grade students. Vibrant, kid-friendly colors invite students in, and indoor and outdoor spaces blend to stretch the indoors and enlarge classroom spaces. The message that “learning comes first” is made clear with the placement of the school library at the neighborhood’s main intersection and the first thing visitors see.



The $28M, 54,000SF school features an administration bldg., multi-purpose center, library, kindergarten, and classroom buildings to accommodate over 650 kindergarten to fifth-grade students. Vibrant, kid-friendly colors invite students in, and indoor and outdoor spaces blend to stretch the indoors and enlarge classroom spaces. The message that “learning comes first” is made clear with the placement of the school library at the neighborhood’s main intersection and the first thing visitors see.

The mid-century design and its relationship to plan, scale and community presence were the big drivers for this whole site modernization project. Given the already excessive weight added to the existing structures by the exposed HVAC, a new standalone roof screening system became the big motif behind this modernization project to conceal the large mechanical equipment while preserving and enhancing the original mid-century architectural form and style.



The mid-century design and its relationship to plan, scale and community presence were the big drivers for this whole site modernization project. Given the already excessive weight added to the existing structures by the exposed HVAC, a new standalone roof screening system became the big motif behind this modernization project to conceal the large mechanical equipment while preserving and enhancing the original mid-century architectural form and style.

The new 25,000SF Stem Center is the first step of a Comprehensive Multi-Phase Master Plan for the Del Dios Academy of Arts & Sciences, part of EUSD’s efforts to increase the potential of one of their largest school sites. Along with the new educational functions and buildings, the site will also house a CIF Sports Complex which will include new track and football field, baseball and softball fields, Olympic aquatics complex and supporting facilities.



The new 25,000SF Stem Center is the first step of a Comprehensive Multi-Phase Master Plan for the Del Dios Academy of Arts & Sciences, part of EUSD’s efforts to increase the potential of one of their largest school sites. Along with the new educational functions and buildings, the site will also house a CIF Sports Complex which will include new track and football field, baseball and softball fields, Olympic aquatics complex and supporting facilities.


Pacific Ridge School, located in Carlsbad-CA, has a strong focus on technology, innovation and flexibility of their learning environments. This new 15,000-SF two-story Innovation Center is a strategic campus addition to support their progressive educational curriculum and further promote an investigative and collaborative culture. The program for the Innovation Center was developed to house a Robotics Lab, Maker Space, Tech-Electronics Lab., Bio-Tech Lab., Library and Flexible Classrooms.



Pacific Ridge School, located in Carlsbad-CA, has a strong focus on technology, innovation and flexibility of their learning environments. This new 15,000-SF two-story Innovation Center is a strategic campus addition to support their progressive educational curriculum and further promote an investigative and collaborative culture. The program for the Innovation Center was developed to house a Robotics Lab, Maker Space, Tech-Electronics Lab., Bio-Tech Lab., Library and Flexible Classrooms.





















Mammoth HS, built in 1973, is a single-story campus with 3 bldg masses housing Admin, Library and Classrooms, Gym and CTE Shops. Located at the west end of Meridian Boulevard, the site integrates the city's education corridor. This campus revitalization and addition creates a more cohesive plan by placing the public facing funtions at front and center and connecting new and existing with a main circulation spine.



Mammoth HS, built in 1973, is a single-story campus with 3 bldg masses housing Admin, Library and Classrooms, Gym and CTE Shops. Located at the west end of Meridian Boulevard, the site integrates the city's education corridor. This campus revitalization and addition creates a more cohesive plan by placing the public facing funtions at front and center and connecting new and existing with a main circulation spine.





With a focus on performing arts and innovation—kindergarten through eighth grade students at the new Double Peak School are learning more than just the basics. Here, they’re trying their hands at music, design, engineering, and coding. The district challenged HMC to create a building that would not only serve this unique grade range, but also be an environment that was conducive to “learning by doing.”



With a focus on performing arts and innovation—kindergarten through eighth grade students at the new Double Peak School are learning more than just the basics. Here, they’re trying their hands at music, design, engineering, and coding. The district challenged HMC to create a building that would not only serve this unique grade range, but also be an environment that was conducive to “learning by doing.”


The compact bldg. footprint of 4 classrooms per floor, connected by a collaboration space, allowed the school to explore opportunities for new types of indoor and outdoor learning spaces. From the central collaboration space, students and teachers can reach several differentiated outdoors gathering areas North, West and South of the new campus addition. On the West side, the site is equipped with five 20’x20’ shade structures and ample artificial turf coverage for a variety of flexible uses.



The compact bldg. footprint of 4 classrooms per floor, connected by a collaboration space, allowed the school to explore opportunities for new types of indoor and outdoor learning spaces. From the central collaboration space, students and teachers can reach several differentiated outdoors gathering areas North, West and South of the new campus addition. On the West side, the site is equipped with five 20’x20’ shade structures and ample artificial turf coverage for a variety of flexible uses.
